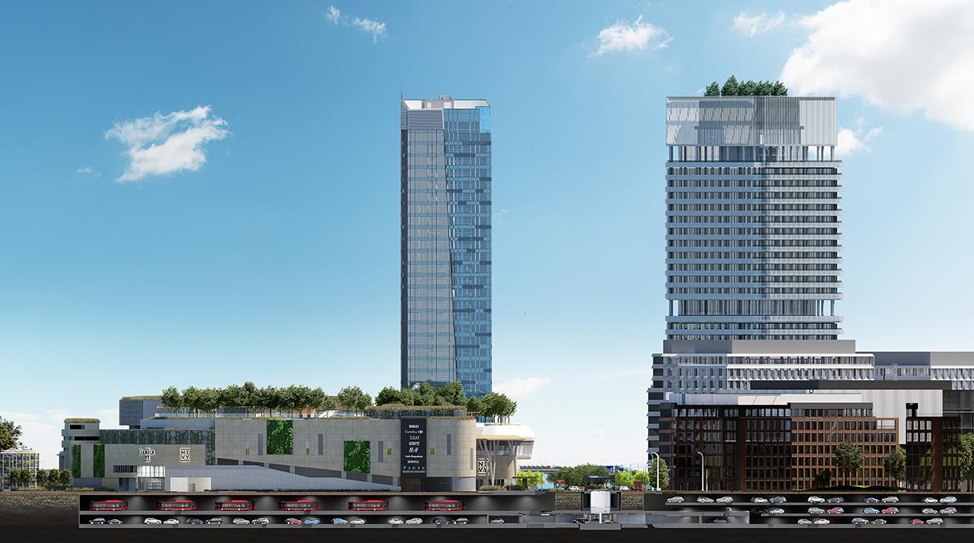A city boulevard and an underground roundabout: how mobility and public areas bring new life into the Nivy zone
Mlynské Nivy street has been Bratislava’s main traffic and infrastructure artery for a long time. Under the street’s surface, there are dozens of pipes, distribution grids and cables that were neglected for decades without any major maintenance. Today, thanks to the construction of the new Nivy Station, the street will be transformed into a modern boulevard that will give people access to public transport, shops and gastro zone in a common public space.
After redirection of rail traffic and shutdown of major factories in the 20thcentury, Mlynské Nivy remained untouched and neglected for a long time, despite its strategic location. A complete reconstruction is needed to revive the area. This includes the creation of transportation connections and mobility, as well as functional design of public space with shops and a well-balanced mixture of features.

Why the boulevard needs complex reconstruction
The infrastructure under Mlynské Nivy street dates back to the Austro-Hungarian era, which is one of the reasons why a complete reconstruction is necessary. Due to the lack of documentation, unfortunate positioning of certain networks and a difficult orientation in the distribution grids, almost no maintenance of the underground systems was carried out in 35 years.

In addition to the lamentable condition of the underground infrastructure, a major challenge arising from the construction of Nivy Station is the integration of new elements into an existing transportation network. The Nivy area has been struggling with dysfunctional traffic connections for a long time: although D1 highway is located just 5 minutes’ drive away, roads in this area were frequently congested. In addition, pedestrians and cyclists were almost entirely ignored. Mlynské Nivy street was a dysfunctional space filled with cars between the historical centre and other neighbourhoods.
An outdated concept of the original bus station was another complication. Although the station was ideally located, it formed an impassable block which created an obstruction for users rather than a link to its surroundings. Apart from passengers, nobody else had reason to visit this enclosed space – there were no services, amenities or public space.
The failure to tackle these problems led to decay of the entire neighbourhood and undervaluation of its significance within the city. However, this situation will radically change with the construction of New Nivy. Thanks to a complex makeover of the infrastructure and traffic links in the area, the new street will fix all the above-mentioned deficiencies.
Transport and mobility as a basis for a well-functioning retail

The upcoming change will bring back the city life that was always intrinsically linked to this neighbourhood, along with new business opportunities that did not exist here before. The new opportunities are a result of a decision to deal with traffic beyond a mere reconstruction, with direct costs of EUR 40 million.
With a complex reconstruction of the street and construction of important buildings, including an international bus terminal, it is crucial to think about the project’s impact. Traffic and mobility measures need to consider pedestrians, entry into buildings, as well as safe interconnection of car traffic, public transport and cyclists in the entire zone. Even before that, it is necessary to understand how people behave in a certain environment and what their expectations and needs are.
For that reason, a renowned British studio Space Syntax has been involved in the project of Nivy Station and surrounding areas. The studio deals with interactions in public areas and the issue of pedestrian access. Elements that are visible on the street, the way how people orientate in space and how they decide on the journey to their final destination – these are some of the questions that have direct impact on the (dys)functionality of space. This is closely related to the location of shops – people have natural tendency to visit places that are easy to reach without obstructions or risks, which is very important for retail.

Underground roundabout will give more space to public areas
By replacing a complicated crossroad with an underground roundabout, traffic in the entire area will become much lighter. The roundabout will become the main traffic hub in the neighbourhood, with exits to the Nivy Station, Twin City and future projects planned in the zone along with a convenient exit to Mlynské Nivy street.
This means that on the surface, there will be more space for greenery, benches, pavements and a much needed infrastructure, which will make visitors’ lives more enjoyable. Locals used to do their shopping and spend their free time outside of Nivy, as their needs could not be fulfilled in the neighbourhood. After several decades, the situation is about to change – the Nivy zone will offer business opportunities, public areas and shops.
A well-functioning traffic solution will create benefits for retailers as well: the boulevard will ensure easy access to the Station and a natural meeting point for people from the increasing number of offices, passengers and inhabitants of the nearby residence, which is a tremendous advantage for a shopping centre.
A street that used to be a menace to pedestrians, cyclists and drivers will transform into a modern promenade and an imaginary entrance gate to the historical city centre. Nivy Station will become the heart of the neighbourhood and it will fulfil its transportation, social and business functions that were overlooked for decades.